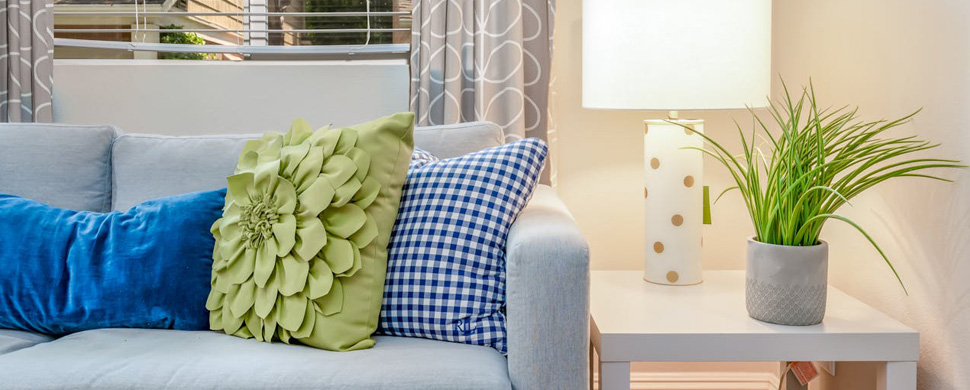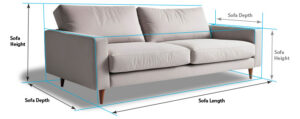The Fit Guide for Your Furniture: Measure Once, Move Smoothly
Buying a beautiful new sofa, bed, or sideboard should end with a satisfying “it fits perfectly,” not a nail-biting wrestle in the hallway. The simplest way to guarantee a stress-free delivery is to measure both your furniture and the full route it must travel through your home, doors, hallways, stairs, landings, and lifts, before you

Buying a beautiful new sofa, bed, or sideboard should end with a satisfying “it fits perfectly,” not a nail-biting wrestle in the hallway. The simplest way to guarantee a stress-free delivery is to measure both your furniture and the full route it must travel through your home, doors, hallways, stairs, landings, and lifts, before you buy. Done well, measuring saves time and money, prevents damage, improves safety on delivery day, and avoids unnecessary returns.
Why measuring matters
- Cost & convenience: Failed deliveries lead to rescheduling fees, extra handling, and potential re-stocking costs. A few minutes with a tape measure eliminates most last-minute surprises.
- Safety: Tight pivots on stairwells or landings increase the risk of injury and scuffs to walls, floors, and the furniture itself. Clearances planned in advance keep the team safe and your home pristine.
- Sustainability: Avoiding returns and repeat trips reduces packaging waste and vehicle emissions. A correct first delivery is the greener choice.
Know your furniture: the three key numbers

Every item has three essential dimensions: width, height, and depth. Write them down and keep them handy, you’ll compare these against openings and tight points along the route to the room. If you’re unsure, confirm details with the retailer before purchase.
Tip: Some sofas are modular or come with removable backs and arms. If your route is tight, ask whether the model arrives in sections or can be partially disassembled for access .
Map the full route from van to final position
Don’t just measure the destination room, measure everything the item must pass through.
Doors and entrances
Open doors fully and measure the clear opening at the narrowest point, from edge of door to frame. Remember that door handles and hinges can reduce usable width. If the door width is greater than the sofa height, the team can usually bring the sofa in on its side. Allow a little extra for hands and protective blankets .
For double doors or French doors, check whether both panels open fully, as this often provides a more generous entrance.
Hallways and internal doors
Measure hallway widths and internal door clearances at their tightest points. Note obstructions like radiators, shelves, sockets, or light fittings. If the narrowest width exceeds the sofa height, you’re typically fine, but watch for sharp turns that may require pivot space .
Stairs and landings
On staircases, measure the narrowest staircase width and check for handrails, newel posts, balusters, and low ceilings. If a piece must be lifted over a bannister, ensure the gap between bannister top and ceiling exceeds the sofa depth. Confirm there’s enough room to manoeuvre on landings at turns or at the top of the stairs.
Low ceilings, beams, or light fittings above staircases can restrict the angle available when tilting large items. These details often make or break whether a delivery is possible .
Lifts
If your building has a lift, measure:
- Door opening width and height
- Cab depth and diagonal clearance
The furniture’s width, height, and depth must be smaller than these measurements for a straightforward fit. Consider whether the piece can stand upright in the cab, or if it needs to be tilted. Also, check weight limits, especially for heavy wooden pieces, beds, or wardrobes .
If your lift is too small, confirm whether the building allows stairwell deliveries. Many high-rise apartments restrict large items on stairs for safety reasons.
A fool-proof checklist
Use this step-by-step list before you place your order:
- Record furniture dimensions (W × H × D) from the product page or order.
- Choose the best route (front door, back door, balcony entrance, whichever offers the most clearance).
- Measure the entrance at the tightest point with the door fully open.
- Measure every internal doorway and hallway, noting obstructions and tight corners.
- Measure staircases and landings: narrowest width, ceiling height over stairs, and any lifts over bannisters.
- If you have a lift, measure door opening, cab depth, height, and diagonal clearance.
- Add a tolerance for packaging and protective blankets, don’t plan to the exact millimetre.
- Room planning: mark out the footprint with masking tape or newspaper to confirm scale and circulation space once in position.
- Ask about access-friendly options: modular builds, removable legs, arms, or backs, or partial disassembly on arrival.
- Share tricky details with the delivery team in advance so they can prepare.
Common pitfalls, and how to avoid them
- Measuring the frame, not the opening: Always measure the clear opening between fixed points, not just the nominal door size.
- Forgetting the pivot: Large pieces rarely travel straight through, they rotate. Tight corners at the end of a hallway or at stair tops need extra space.
- Ignoring ceiling height over stairs: A sofa that fits the stair width can still clash with a low ceiling or light fitting when tilted upright.
- No landing space: The team needs room to reposition at half-landings and at the destination doorway.
- Zero allowance for packaging: Add tolerance for cartons, blankets, and protectors.
Planning the room: proportion, flow, and comfort
A piece that merely “fits through” can still feel wrong once in place. Before you buy:
- Visualise the footprint with masking tape or newspaper, checking door swings, walkways, and sightlines.
- Think scale: A sofa should balance the room’s volume, leaving comfortable circulation.
- Consider future access: If you plan renovations or flooring changes later, choose modular or access-friendly designs now.
When measurements are tight
If your clearances are marginal:
- Re-route: A patio or balcony door may offer more space.
- Go modular: Sectional sofas, split divans, or flat-pack wardrobes make access easier.
- Remove obstacles temporarily: Door slabs often lift off hinges, giving valuable extra width.
- Provide details in advance: Photos and measurements help delivery teams prepare. Many providers offer pre-delivery fit checks or calls to review access.
How Delta Solution helps
We don’t just drop and go. Our two-person delivery and white-glove assemblies are designed for safe, careful access, including complex stairwells, narrow corridors, and high-rise lifts. Share your measurements and any tricky points ahead of time and we’ll advise on the best route, modular options, or where disassembly and reassembly may help.
We also offer FF&E fit-outs and porterage for projects that need coordinated, professional handling from start to finish .
In short: measure your furniture, measure your route, and plan your pivots. With the right numbers, and a delivery team that knows what to do, your new piece will arrive safely, fit seamlessly, and look like it was made for the space.


